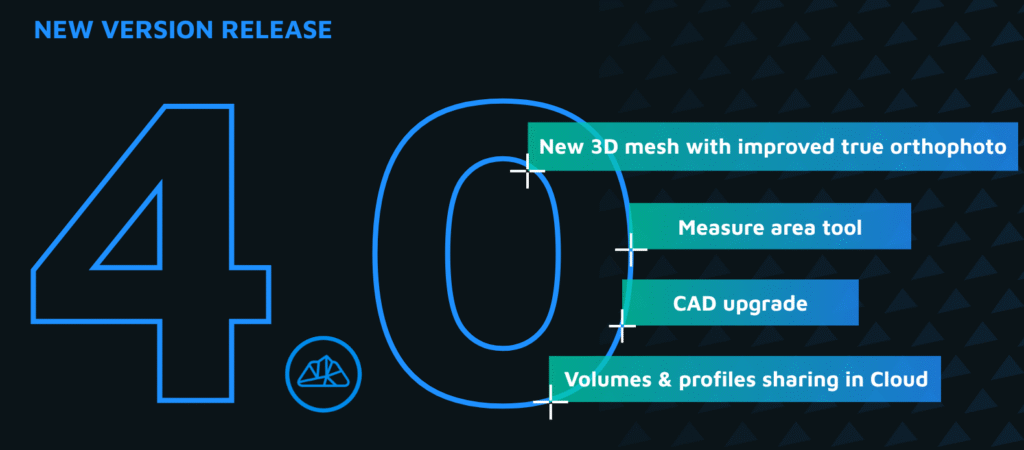Mastering the New CAD Corner Tools in 3Dsurvey 4.0
We’ve added new CAD features that make editing and cleaning up your drawings faster and easier than ever before.
You can find these new tools — Trim, Extend, and Intersect — in the second row of the CAD toolbar. Together, we like to call them the corner editing tools.
Trim
Use Trim when you need to cut a line off after it crosses another.
Simply select the tool, click the line segment you want to remove, and 3Dsurvey will trim it cleanly at the intersection. It’s a quick way to tidy up corners or overlapping geometry.
Extend
The Extend tool does the opposite.
When your line is too short, just click on it — it will automatically extend to the nearest intersecting line in its path. If your line can extend in two directions, make sure to select the correct end before applying the tool.
Intersect
Think of Intersect as a “double extend.”
When you want two lines to meet perfectly in a corner, select Intersect, click both lines, and 3Dsurvey will extend them until they meet at a shared point. It’s the fastest way to clean up and connect geometry in your CAD plan.
Example: Fixing Floor Plan Corners
Let’s look at a quick example.
Imagine you’re working with automatically detected floor plan lines. Sometimes these lines don’t connect perfectly or look unfinished.
Open your project and go to the CAD tab.
Select Intersect, then click on two lines that should meet — your corners will be instantly fixed.
Repeat this process for the rest of your plan. It’s fast, efficient, and precise.
For corners that don’t meet a wall, use Extend to lengthen your lines.
And for any overlaps or small mistakes, Trim will take care of them in a click.
Try It Yourself
These three new tools — Trim, Extend, and Intersect — may seem simple, but together they can save you a lot of time when refining your CAD drawings.
This was just one example of how you can use them. We’d love to hear from you: where do you see yourself using these tools in your projects?


