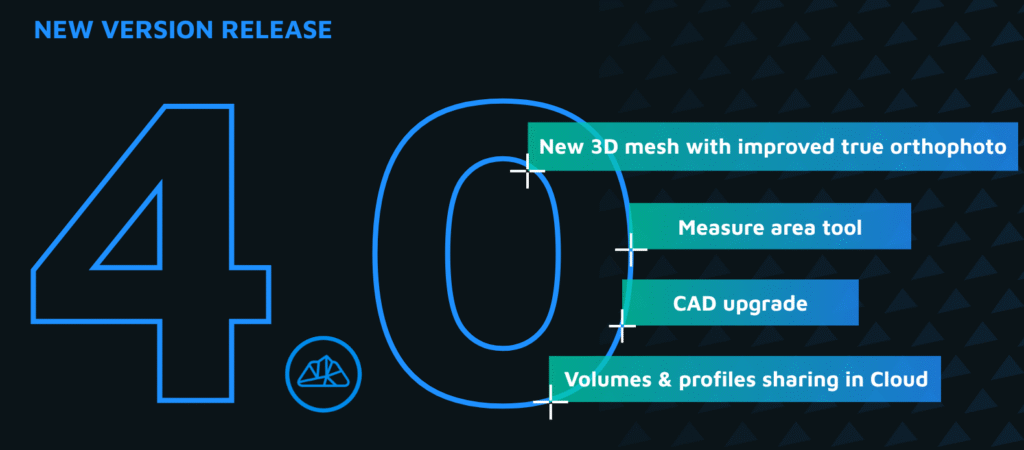CAD Upgrade: Length Input & 3D Perpendicular in 3Dsurvey 4.0
In this lesson, we’ll explore two new tools that make drawing and designing in CAD even more precise and flexible: Length Input and 3D Perpendicular.
These upgrades are small but mighty — perfect for anyone who wants to speed up their drafting and create more accurate 3D models directly inside 3Dsurvey.
Length Input
The Length Input feature makes it incredibly easy to draw lines with exact dimensions — no setup required.
Just start drawing, choose your direction, type the desired length, press Enter, and your line is instantly created.
This is especially useful when you’re drawing by design, not just from existing data.
For example, let’s say you’re creating a layout for solar panels that measure 2 by 1 meters:
Draw the first line, type
2, and press Enter.Change direction, input
1, press Enter.Continue
2and1to close the rectangle.
And that’s it — a perfect, dimensionally accurate shape in seconds.
You can also use Length Input when working with areas that weren’t captured well during surveying.
For instance, if part of a building is missing in your dataset but you measured the distances manually, simply type those measurements in to complete the outline accurately.
3D Perpendicular
Now, here’s where things get even more exciting.
The 3D Perpendicular tool allows you to draw precisely in 3D space, perpendicular to any locked plane — giving you full control over vertical and angled geometry.
To use it:
First, define and lock a plane that will serve as your drawing surface.
Start drawing your shape as usual.
When you want to move out of that plane, hover in the desired direction until you see the inverted “T” symbol — this indicates perpendicular mode.
Input your desired length, press Enter, and 3Dsurvey will draw the line exactly perpendicular to your plane.
Example: Designing a Patio Closet
Let’s take a practical example — designing a small patio closet in 3D.
Define a plane along the patio surface.
Place your starting points and draw the base rectangle using Length Input (e.g.,
3.0meters by3.0meters).Activate 3D Perpendicular mode and draw upward lines to create the sides (
0.75meters, for example).Use the same process to draw the top and bottom edges, connecting them together.
By combining both tools, you can quickly model accurate 3D structures, even without complete survey data.
When finished, simply hide the plane — and your 3D geometry remains clean, precise, and ready for visualization or measurement.
Why It Matters
With Length Input and 3D Perpendicular, you can now:
Draw exact dimensions directly in 3Dsurvey
Create clean geometry even from incomplete data
Design accurately in all three dimensions
Save time on drafting and corrections
These features open up new possibilities for on-the-fly design, reconstruction, and 3D modeling within your survey projects.
Try It Yourself
Next time you’re drafting in CAD, try combining Length Input and 3D Perpendicular — and experience just how intuitive 3D drawing can be in 3Dsurvey.
What would you build with these new tools? Share your ideas and examples with us — and stay tuned for more 3Dsurvey CAD tutorials!


