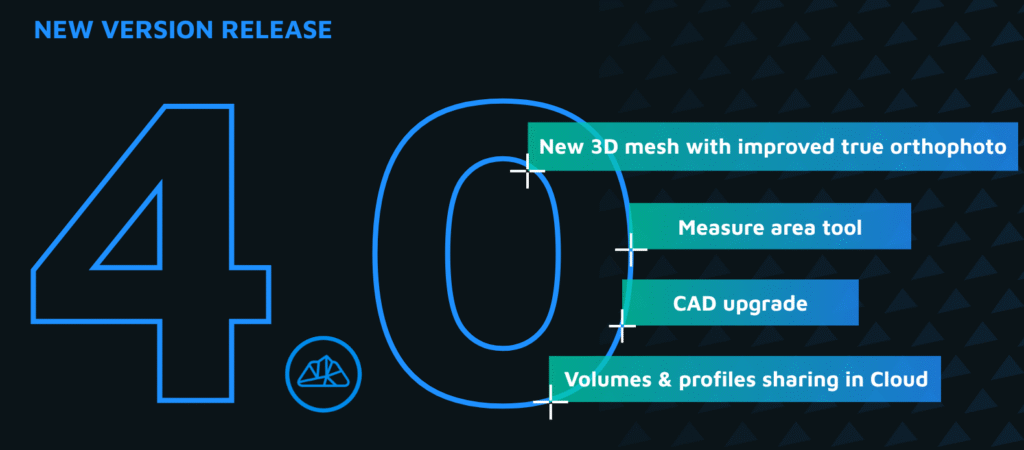Welcome to another 3Dsurvey tutorial!
In this guide, we’ll explore the X-Ray Views feature—an advanced visualization tool available in the 3Dsurvey Scan module. If you’re already familiar with the X-Ray Orthophoto, introduced a few versions ago, you’re in for a treat: this new update allows you to generate orthophotos from any axis—top-down, front-back, or left-right.
Watch the tutorial
1. What Are X-Ray Views?
X-Ray Views are powerful 2D representations of your 3D point cloud. They are especially useful when:
You’re working with complex indoor/outdoor scenes
You need to vectorize floor plans or facades
You want to lock vectorization to specific horizontal or vertical planes
Imagine them as heat maps—flattened images that preserve spatial relationships of dense point cloud regions.
2. Generating Your First X-Ray View
Step 1: Open the Tool
Navigate to the toolbar and click “Calculate New X-Ray Views.”
A familiar dialog box will open (identical to the one used for top-down X-Ray Orthophotos).
Step 2: Configure Parameters
Source Point Cloud: Select the point cloud you want to work with.
Target Resolution: Defines the pixel density of your output image.
Transparency: Controls the impact of each point on the final image.
Higher = thinner lines
Lower = thicker, brighter lines
Transparent Background: Enable if you need a transparent image.
Step 3: Generate the Views
Click “Generate” and let 3Dsurvey create X-Ray images along three axes:
Front view – Green axis
Right view – Red axis
Top-down view – Blue axis
3. Understanding Layouts and Sections
X-Ray Views are powerful, but not always optimal for direct work. That’s where layouts and sections come in.
Layout vs. Section
Layout: A horizontal slice used for floor plans
Section: A vertical slice used for facades or interior walls
4. Creating a Layout (Top-Down View)
Step 1: Start Drawing
Click “Create New Layout or Section.”
Click once to define the left edge
Drag to define the extent
Click again to confirm
Step 2: Adjust Cropping
Use the red line to set your floor level
Crop above and below with the yellow box
You can also define exact dimensions numerically
Step 3: Confirm
Once satisfied, click “Confirm” and your layout will be generated.
Now you’ll see a clean 2D representation of your floor—perfect for vectorization.
5. Vectorizing Your Layout
Select the Line Tool and begin tracing walls or boundaries.
Use Backspace to undo the last vertex
When closing the polygon, the tool will auto-snap to your starting point
Tip: Turn off unused panels (e.g., front/right views) and resize the workspace for better visibility.
6. Creating a Section (Vertical View)
To vectorize a facade or vertical feature:
Step 1: Define the Section
Click “Create New Layout or Section” again
This time, draw your area of interest on the top-down image
Align the red line with your facade
Exclude interior walls using the yellow cropping box
Step 2: Confirm and Review
Click “Confirm”—but don’t be discouraged if the result is unclear.
7. Improving the Image Quality
Problem: The section lacks clarity
Solution: Regenerate the X-Ray Views with different settings
Transparency: Lower from 70 to 40
Resolution: Increase to 1 cm/pixel
Click “Generate” again and wait
Now the lines will be thicker, brighter, and easier to work with.
8. Continue Vectorizing
Create your new section
Use the line tool to trace edges, windows, and other details
All vector elements are saved to your active CAD layer, and can be grouped or exported as needed.
9. Aligning Views for Angled Models
Scenario: Your building isn’t aligned to the north-south axis
Use the axis alignment tool (first icon in the toolbar)
Click a corner to define the new axis
Align it with a straight wall
Confirm, and let 3Dsurvey recalculate the 2D views
Your views will now be perpendicular to the walls, making vectorization much easier—even though the model itself stays correctly georeferenced.
10. Bonus: Clean Up the Scene
Want to remove unwanted elements like neighboring roofs?
Create a new section
Crop out the extra features
Generate a clean, focused side view
11. Wrap-Up and Final Tips
In this tutorial, we:
Generated X-Ray Views from dense point clouds
Created layouts and sections for precise 2D vectorization
Aligned 2D views to match model orientation
Improved clarity by adjusting transparency and resolution
Explore More in the Scan Module
The X-Ray Views feature is available exclusively in the 3Dsurvey Scan Module, which also offers:
Point cloud merging
Automatic registration
Advanced filtering tools
Check out the Scan Module for full capabilities.


