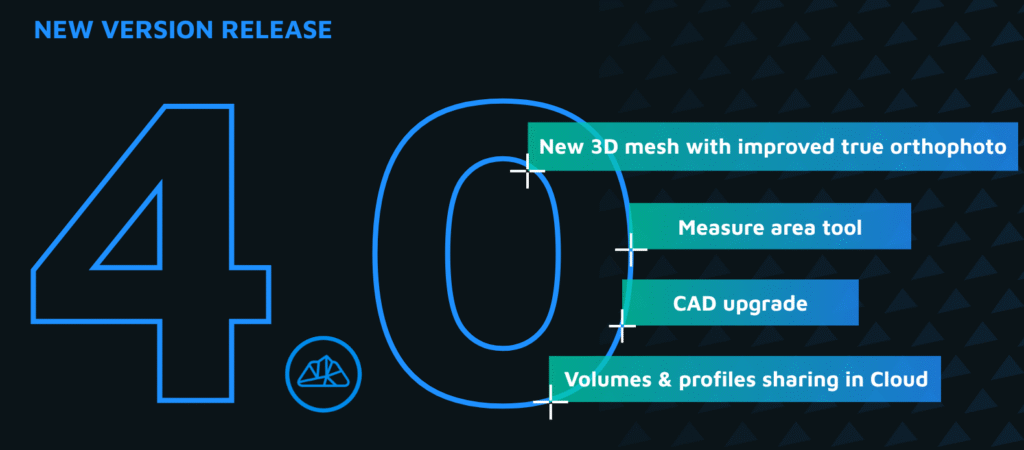Simplify Vectorization with Precision Tools
Creating clean, accurate building footprints or other structural outlines is easier than ever with 3Dsurvey’s Plane Lock and Perpendicular Line tools. This tutorial demonstrates how to lock your drawing to a horizontal plane and keep lines perfectly perpendicular—essential for precise CAD work in 3D environments.
Step 1: Activate Plane Lock
To begin, define a plane by clicking Define Plane and selecting a point on your model. This locks the Z-axis, enabling you to draw directly on a flat, horizontal surface. Once confirmed, the yellow guide plane turns green—indicating that Plane Lock is active and your drawings will now snap to this defined plane.
Step 2: Start Drawing Your Footprint
Use the Draw Line tool to begin outlining your structure. Start from a known corner and place your first vertex with care to ensure accuracy. As you continue drawing, your lines will automatically snap to the locked plane—avoiding elevation errors, even in areas with obstructions or vegetation.
Step 3: Lock in Perpendicular Lines
To draw the remaining sides at perfect right angles, activate Object UCS (or simply press F8). This locks the orientation of your subsequent lines to be perpendicular to the first segment. No matter where you move your cursor, the angles remain precise, which is especially helpful in areas with unclear geometry or visual noise.
Step 4: Close the Footprint with Leading Lines
When completing the shape, hover over your starting point to activate leading lines, which guide you back with the exact segment length and angle. This ensures a clean closure of the shape, free from distortion or misalignment.
Accurate Results, Minimal Effort
With Plane Lock and Perpendicular Lines, you can vectorize buildings and structures with high precision—faster and more intuitively. These tools help you focus on the geometry, not on manual corrections.


