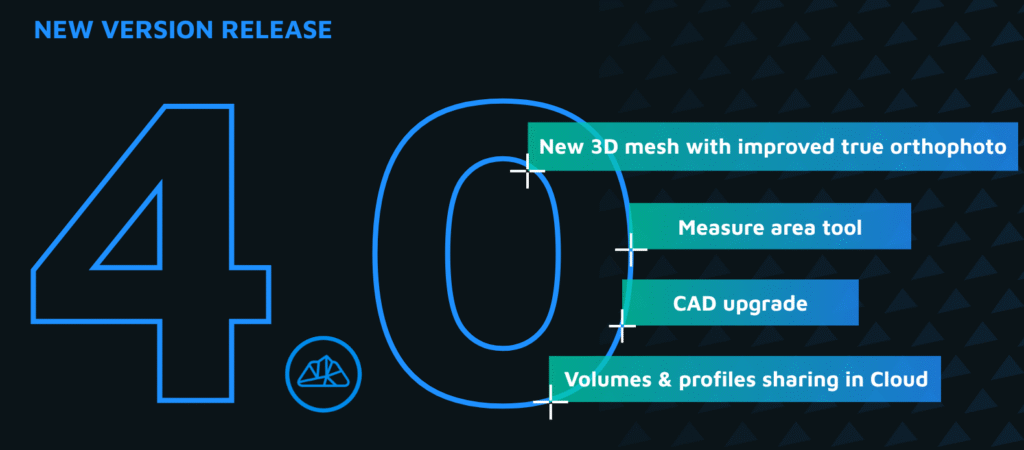Precision Drawing in 3Dsurvey 3.1
Speed and accuracy go hand in hand in the latest version of 3Dsurvey. With the new CAD drawing tools introduced in v3.1, you can create lines, points, and polygons with centimeter-level precision—ideal for topographic plans, construction layouts, or detailed project documentation.
Define a Drawing Plane
Use the Define Plane tool to lock your drawing to a specific elevation. This ensures all points and objects you draw stay perfectly aligned on a single level. It’s especially helpful when working on flat surfaces like building foundations or road layers.
Lock to Perpendicular Angles
Activate Object Snap and Perpendicular options in the drawing menu to ensure your lines snap to 90° angles relative to existing geometry. This makes it easy to draw orthogonal features like walls, edges, or road intersections with absolute accuracy.
Snap to Heights
Enable Snap to Height to match the elevation of existing points when placing new ones. It’s a simple way to maintain vertical consistency across your drawings, especially when tracing over features or aligning with reference points.
Fast, Intuitive, and Accurate
These new tools combine the ease of 2D CAD with the spatial power of 3Dsurvey, giving you total control over geometry placement and elevation—without slowing down your workflow.


