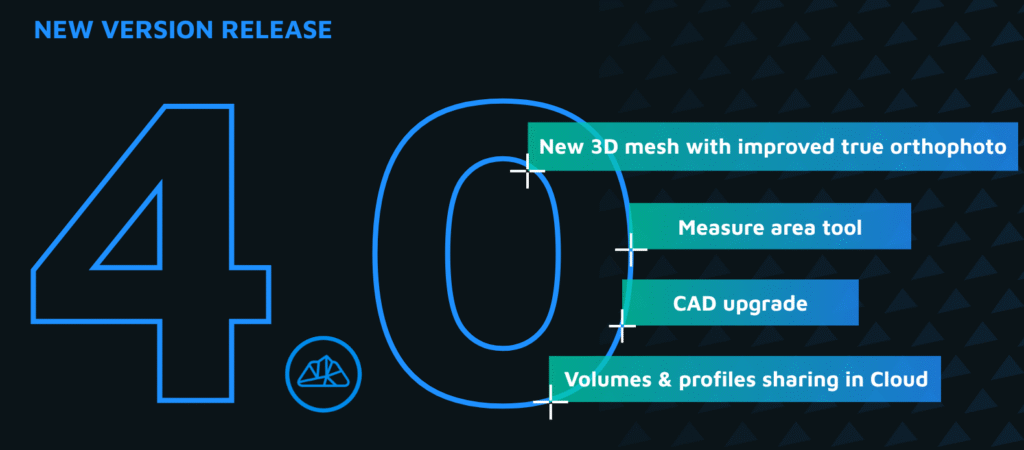Automatic line detection on X-ray views
Easily convert X-ray views of your point clouds into clean, editable floor plans and building outlines. This tutorial walks you through the automatic line detection workflow in 3Dsurvey—from point normal calculation to exporting CAD-ready linework.
What Are X-ray Views?
X-ray views in 3Dsurvey visualize internal structures by projecting point cloud data into a 2D plane. These are ideal for identifying building outlines, room layouts, and wall structures in a clean, planar view.
Step 1: Calculate Point Normals
For best results, start by calculating point normals, which help the software understand the orientation of surfaces. This improves X-ray clarity and ensures accurate line extraction.
Right-click on your point cloud to check if normals are present.
If not, use the “Calculate Normals” option.
Recommended settings:
Simplified cloud relative size:
0(for speed)Number of nearest neighbors:
20
💡 Tip: If your scanner supports exporting normals during raw processing, use that option for even better results.
Step 2: Generate X-ray Views
Go to X-ray Views > Calculate New X-ray Views, and use these settings:
Resolution:
1 cm(single building),2 cm(larger area)Transparency:
90%Enable transparent background
Use the Align Model tool to adjust orientation for optimal front and side views.
Step 3: Create and Adjust Layout
Use the Layout Tool to slice a specific horizontal plane—for example, just under the ceiling of the second floor:
Set Z min/max for a slice about 0.5 m thick
Use the red line to define your layout plane
Adjust parameters as needed by right-clicking and selecting Recalculate for clearer wall definition.
Step 4: Run Automatic Line Detection
Before running detection:
Create new CAD layers (e.g., “one” and “two”)
Right-click the layout and select Detect Lines
Adjust the threshold to control how many pixels are considered (lower value = more lines)
Run the detection multiple times with different settings to compare results on separate layers.
Step 5: Edit and Export
Toggle visibility of layers to focus on your preferred result. Use the CAD editing tools to fine-tune endpoints and align lines. When satisfied, export the linework using Save CAD As.


