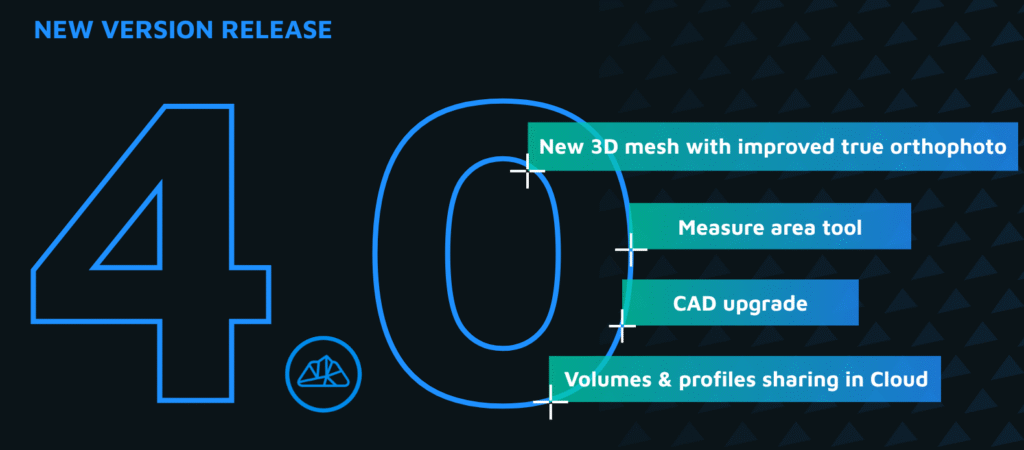Using X-Ray Views in 3Dsurvey’s Scan Module (v3.1)
The latest 3Dsurvey update brings powerful new improvements to the Scan Module’s X-ray views, making it easier than ever to prepare, visualize, and vectorize floor plans and sections from point cloud data. Here’s how the new features in version 3.1 streamline your workflow and improve accuracy.
Faster and More Responsive X-Ray Views
With version 3.1, X-ray view generation is now significantly faster. The recalculation engine has been optimized, and interface buttons are more responsive, so you can get from scan to section view with fewer delays.
Smart Alignment and Recalculation
Need your views aligned to specific walls or axes? You can now:
Use a simple tool to align your model with a perpendicular axis
Instantly recalculate your top-down and side views based on the new alignment
Adjust brightness and transparency to clearly see internal structures
Layout Generation Made Easy
Creating floor plans is now more intuitive:
Define the snapping plane height and other parameters directly in the layout dialog
Use the Recalculate + Create New function to easily generate layouts for each floor level
Adjust vertical extent interactively on the main views to control what’s included
These tools make it effortless to generate clean, level-specific X-ray orthophotos ready for vectorization.
View Management and Property Controls
As your project grows, you can now:
View the calculation parameters of each layout
Rename views for better organization
Quickly check which level or section each orthophoto belongs to
This ensures clarity when working with multi-story buildings or multiple sections.
Efficient Section Creation
Defining longitudinal or cross-sections is faster than ever. Instead of starting from scratch:
Reuse existing layout settings with Recalculate
Adjust the source area to define new sections on the fly
Trim excess empty space before exporting orthophotos
New Tools for Vectorization
The updated Scan Module makes vector drawing much smoother:
F8 toggles perpendicular mode, locking X and Y directions—just like in CAD
Snapping tools (nearest, midpoint, endpoint) help you precisely connect, split, or extend lines
All vector drawings are automatically added to your active CAD layer


