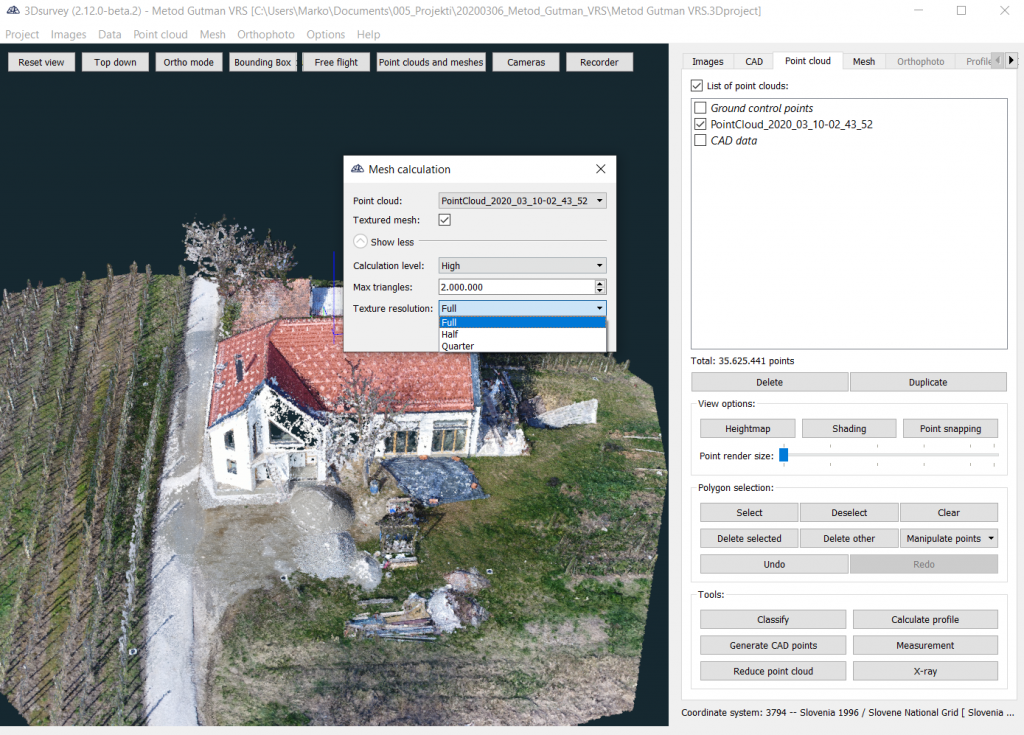In update 2.12. we focused more on technical aspect of our software. How to make it faster, easier for the hardware and more pleasant for…
In update 2.12. we focused more on technical aspect of our software. How to make it faster, easier for the hardware and more pleasant for the user.
- MORE ROBUST BUNDLE ADJUSTMENT – more matched images for ‘’critical’’ data sets
One of the most wanted improvements for 2020!
Extremely robust Bundle Adjustment (BA) even for most difficult terrains with minimum overlap.
High vegetation, low image overlap because of terrain difference, blurry images usually cause that all images are not successfully matched in BA step. New more robust Bundle Adjustment achieves 30 to 50% more matched images in comparison to previous version!
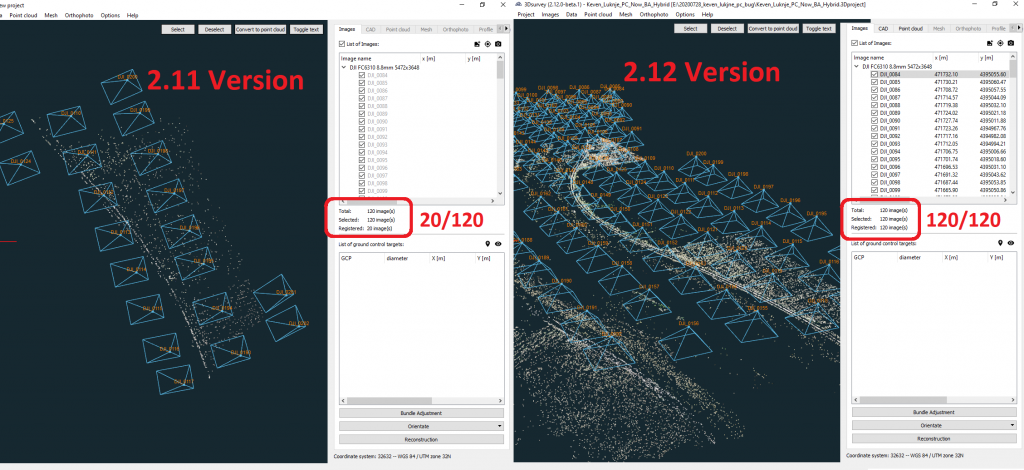
- SIDE ORTHOPHOTO
Facade orthophoto with the help of a custom plane – no more limits for 2D orthophoto generation! Select your orthophoto plane and create orthophoto images of any object you would like to have. Generate a building facade orthophoto in no time and extract 2D information yo unneeded in the simple way.
- NEW MATCHING PAIR PRESELECTION FOR MUCH FASTER CALCULATION WHEN NO TELEMETRY IN AVAILABLE
In case you are doing hand shots with a standard digital camera, you usually don’t have telemetry data from the images (accurate GPS position). This means that in the processing step software needs to match all possible combinations of image pairs. In case you have 1000+ images, with new matching pair preselections, we speed up this step for more than 100 times.
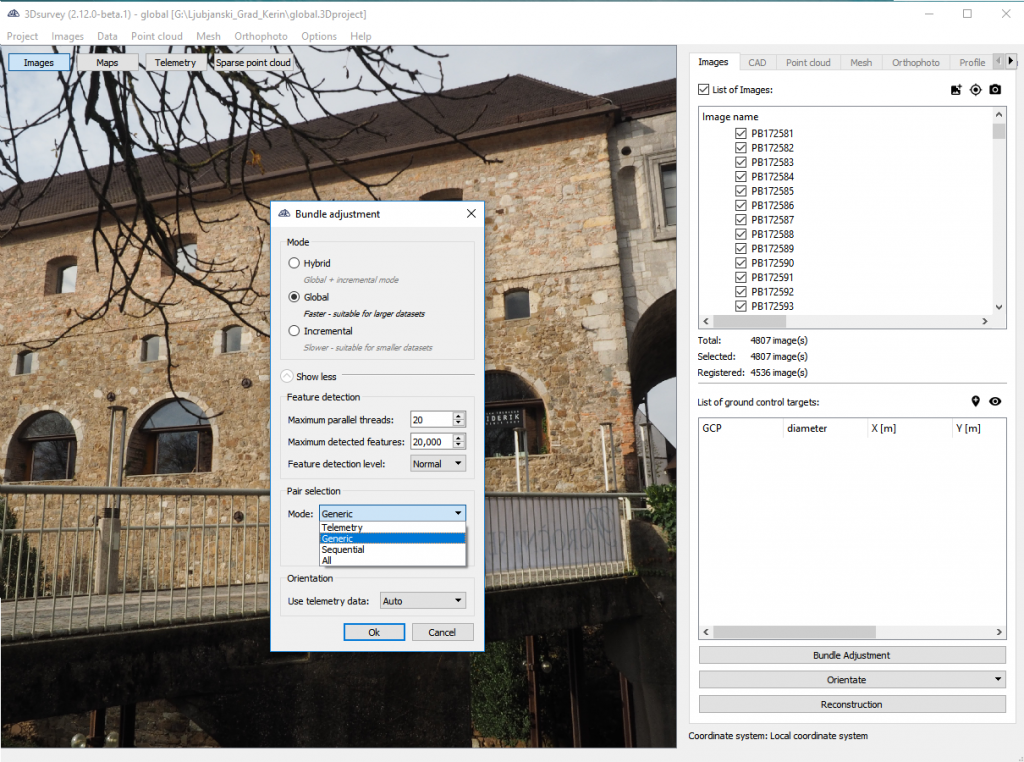
- TRIAL IS NOW TIME UNLIMITED
Trial version is time unlimited. This means that after 14 days of trial use you can still work with the 3Dsurvey software and use it as a viewer mode. You can view your project, inspect the results, calculate new projects but you are limited with saving and exporting options.
- CALCULATE MESH BASED ON CAD POINTS
Calculate 2.5D mesh based on CAD points in no time! Easiest way to convert your GPS/GNSS data or total station points into surfaces perfect for volume calculations, contour lines calculations and more.
- 3D MOVE OPTION FOR POINT CLOUDS AND MESH FILES
With the 3Dsurvey 2.12 version you have the option now to move the entire point cloud or mesh for a specific vector (value) which you just simply enter the move value in the dialog box.
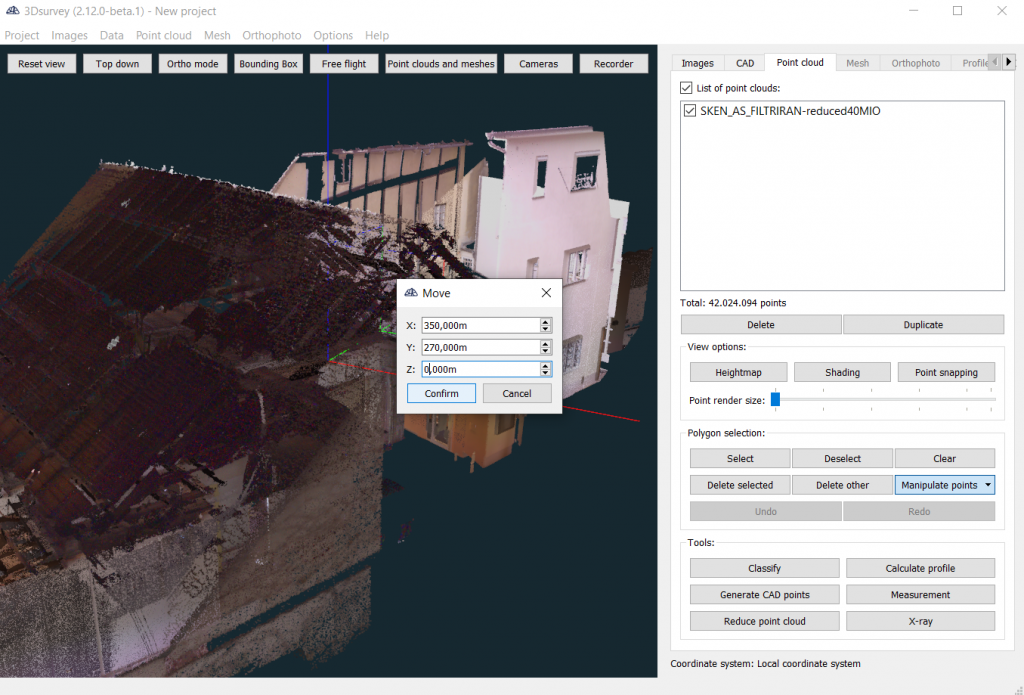
- TRANSFORM MESH TO POINT CLOUD
Now you have an option to calculate point cloud based on Mesh data. This could help you in case you have just Mesh data and you would like to calculate the profile lines or cross sections. Create point cloud based on Mesh and then use the standard workflow for profile line calculation. Another useful application would be if you have holes in point cloud and you would like to interpolate points in between – go and generate mesh from the default point cloud and the reverse calculate point cloud from generated mesh – this will give you point cloud without holes.
- QUICK LINKS
Use right mouse click and Save or Delete selected PC or Mesh, quickly calculate texture for already generated Mesh or any select any other available option. Work smarter and faster than anytime before!
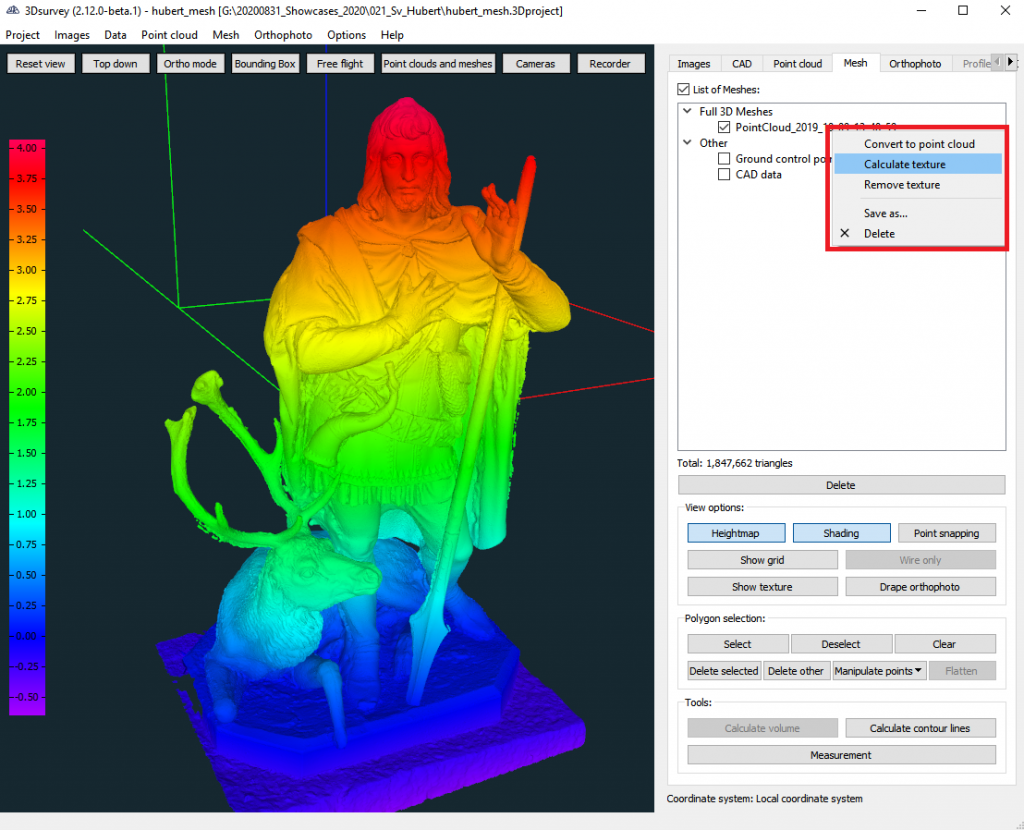
- REDUCED DISK USAGE FOR MORE THAN 55%
In version 2.12, we optimized the disk usage during the dense reconstruction step for more than 55%! This means that if you before need to have 100 GB free disk space for point cloud reconstruction in 2.11 now you just need 40 GB free disk space!
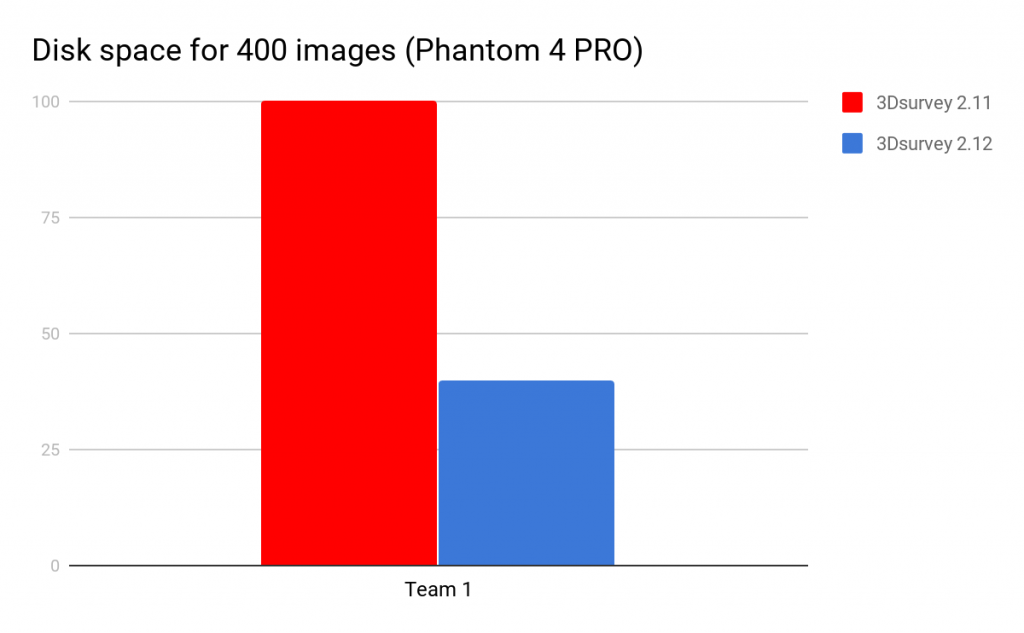
- OPTIMIZED MESH TEXTURE on GPU
Any selection, change between tabs or deleting the data caused additional time to render the end results. This is now fully optimized for best user experience.
- IMPROVED SCRIPT ENGINE
3Dsurvey also offers script engine support – in 3Dsurvey version 2.12 we additionally improve script function with new functionalities.
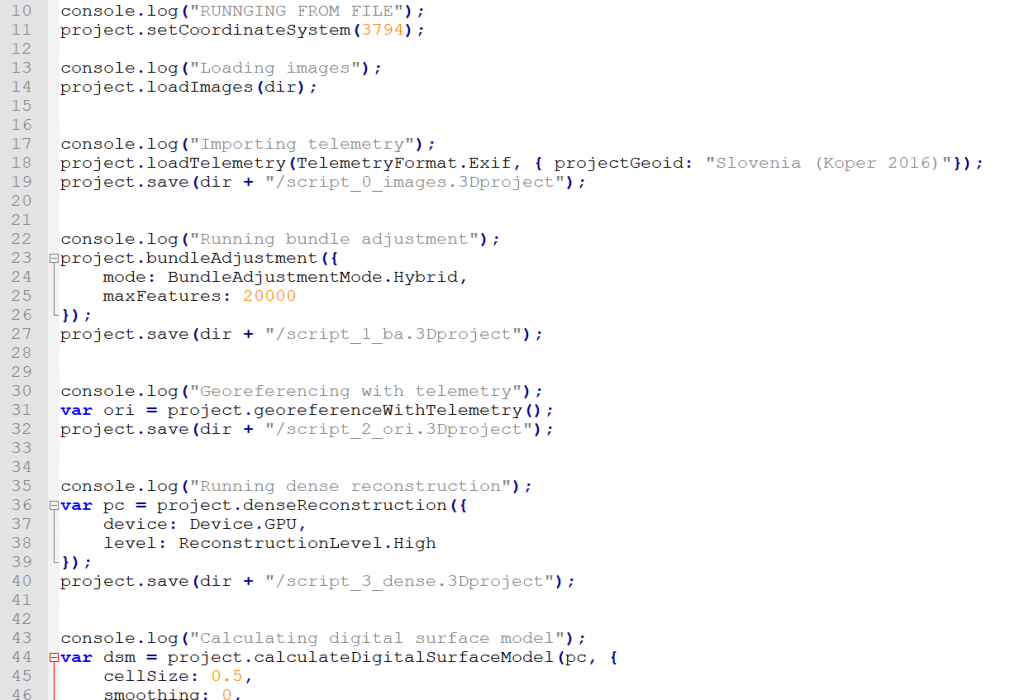
- NEW INFO BOX FOR MORE DETAILED DESCRIPTION WHAT’S UNDER MOUSE CURSOR IN 3D VIEW (volumes, point snapping, CAD drawing)
Move your mouse over the volume result and inspect height CUT and FILL value in real time! If you are doing a volume calculation report you will love it!
- LEVEL OPTION FOR TEXTURE CALCULATION
In case you graphic card does not handle to calculate the full texture resolution for 3D mesh now you have an option to calculate the texture on Full, Half or Quarter resolution:
